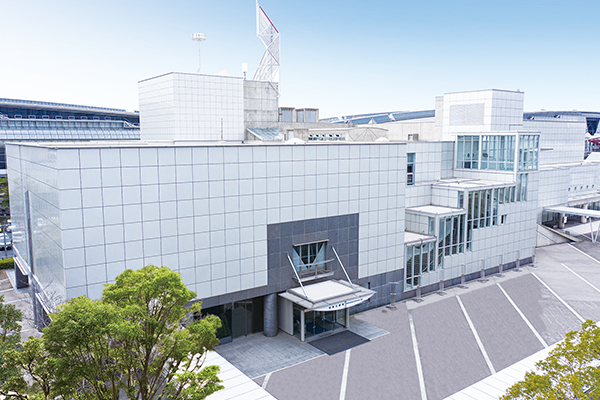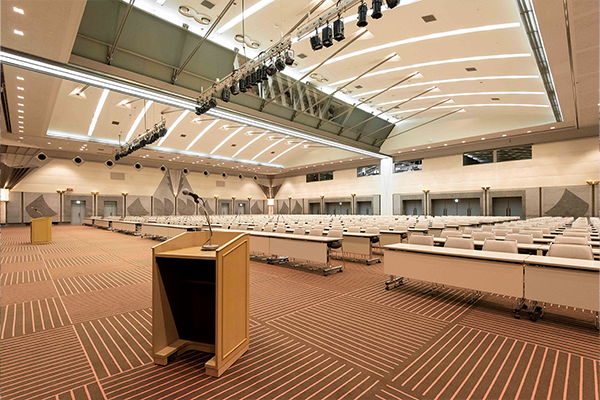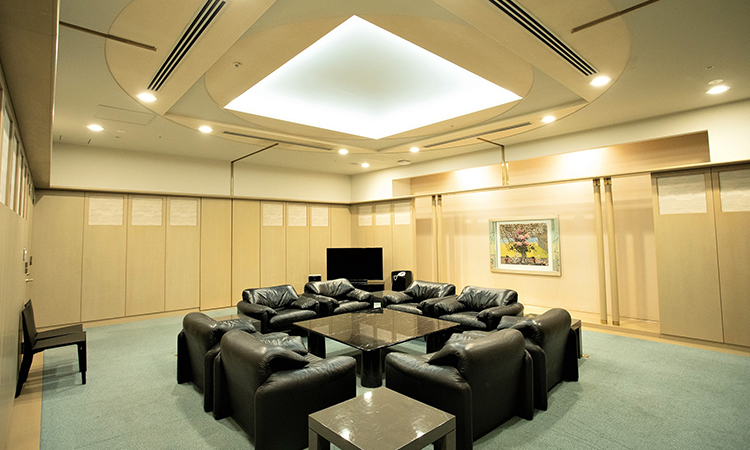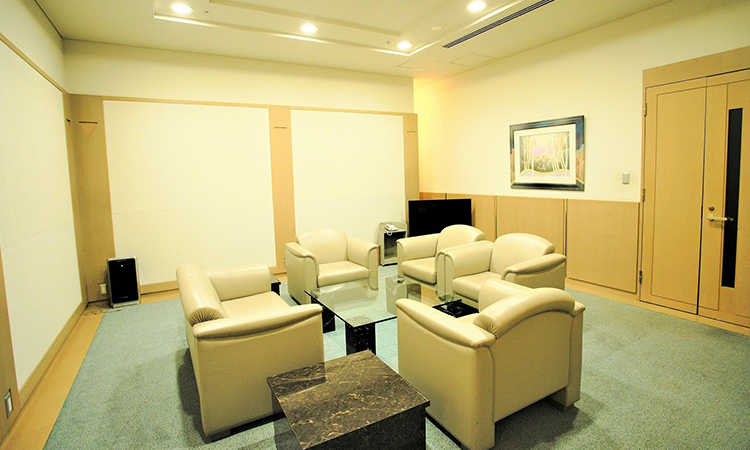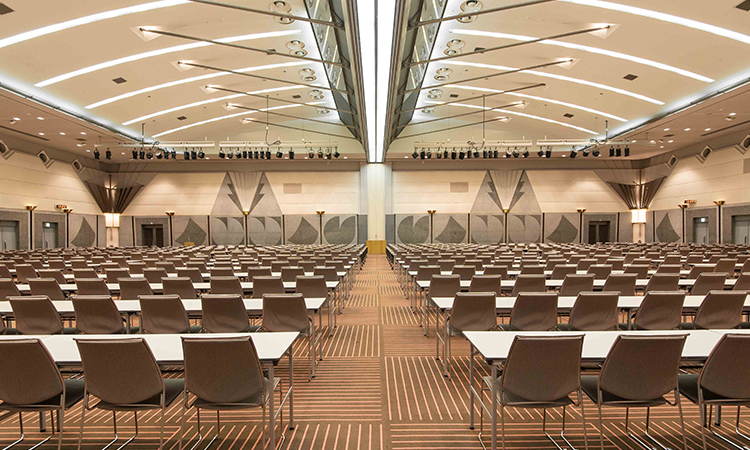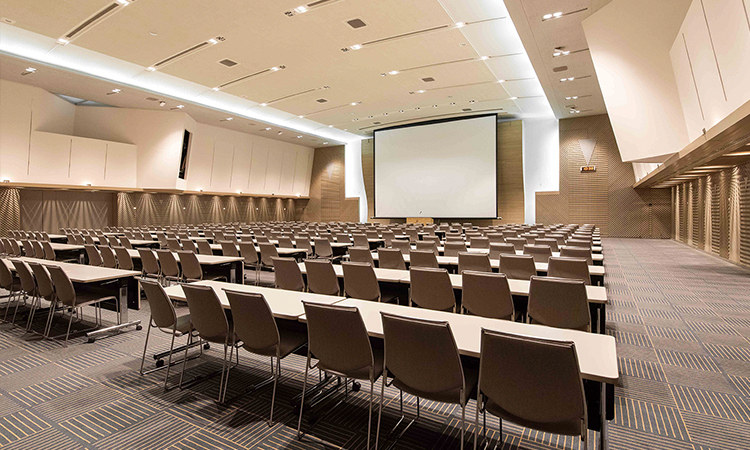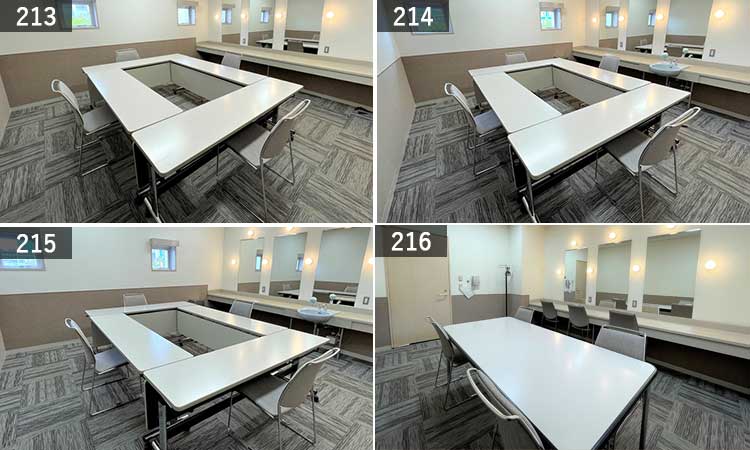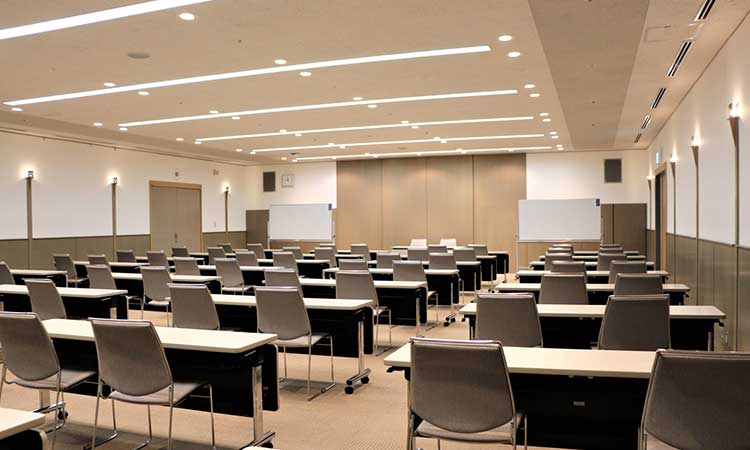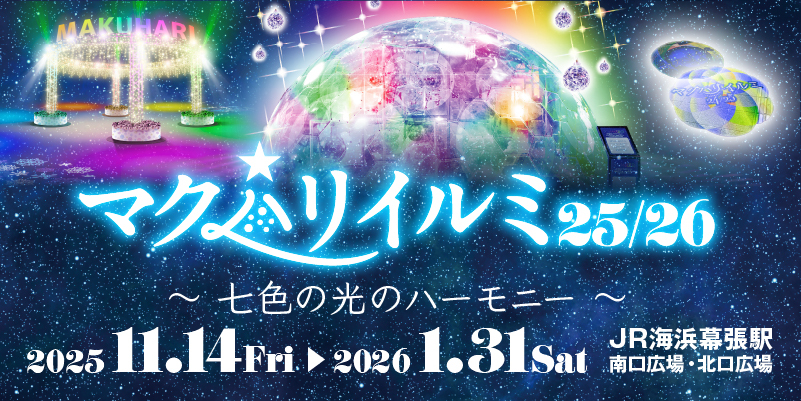whole
- Floor space(㎡)
- 1,390
- EW * NS(m)
- 32.4×42.9
- Ceiling height(m)
- 9.0~7.5
half A
- Floor space(㎡)
- 670
- EW * NS(m)
- 32.4×20.7
- Ceiling height(m)
- 9.0~7.5
half B
- Floor space(㎡)
- 670
- EW * NS(m)
- 32.4×20.7
- Ceiling height(m)
- 9.0~7.5
- Floor space(㎡)
- 635
- EW * NS(m)
- 25.6×24.8
- Ceiling height(m)
- 7.0
whole
- Floor space(㎡)
- 330
- EW * NS(m)
- 13.9×23.7
- Ceiling height(m)
- 6.5
half A / B
- Floor space(㎡)
- 165
- EW * NS(m)
- 13.9×11.8
- Ceiling height(m)
- 6.5
Small-sized Meeting Room 202
- Floor space(㎡)
- 83
- EW * NS(m)
- 9.1×9.1
- Ceiling height(m)
- 3.0
Small-sized Meeting Room 203
- Floor space(㎡)
- 72
- EW * NS(m)
- 8.0×9.0
- Ceiling height(m)
- 3.0
Small-sized Meeting Room 204
- Floor space(㎡)
- 53
- EW * NS(m)
- 8.0×6.6
- Ceiling height(m)
- 3.0
Small-sized Meeting Room 205
- Floor space(㎡)
- 53
- EW * NS(m)
- 8.0×6.6
- Ceiling height(m)
- 3.0
213, 214, 215, 216
- Floor space(㎡)
- 16
- EW * NS(m)
- 3.9×4.2
- Ceiling height(m)
- 2.7

