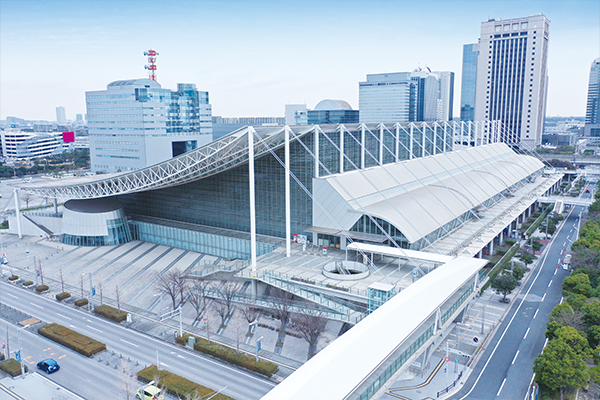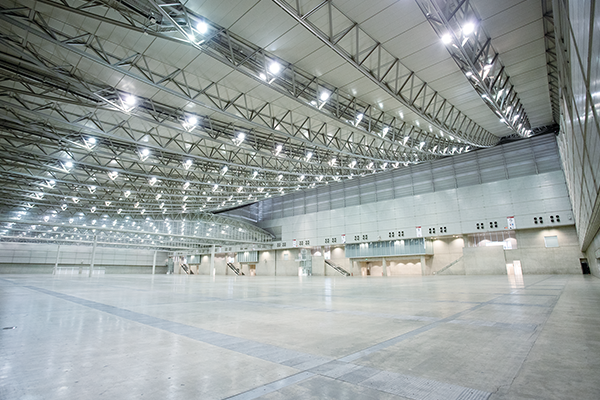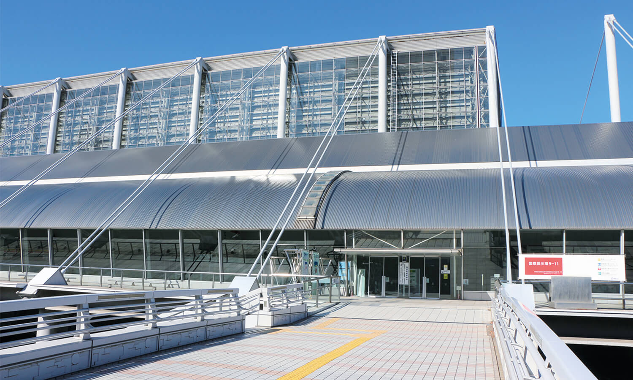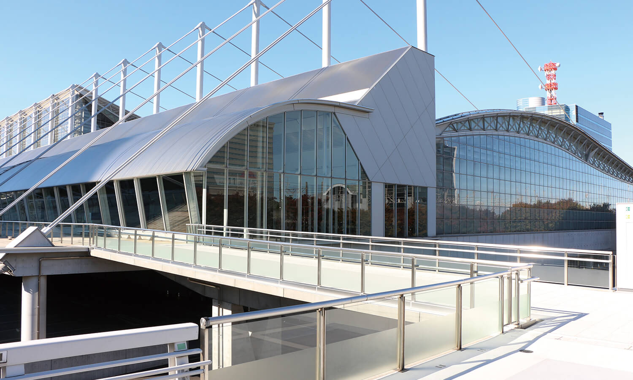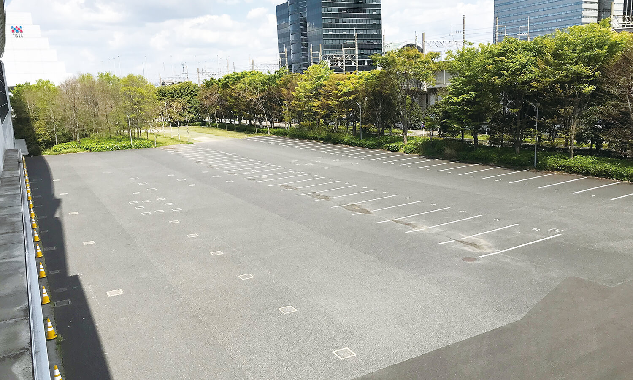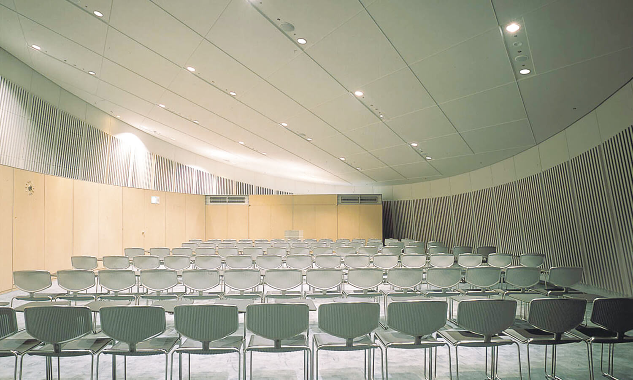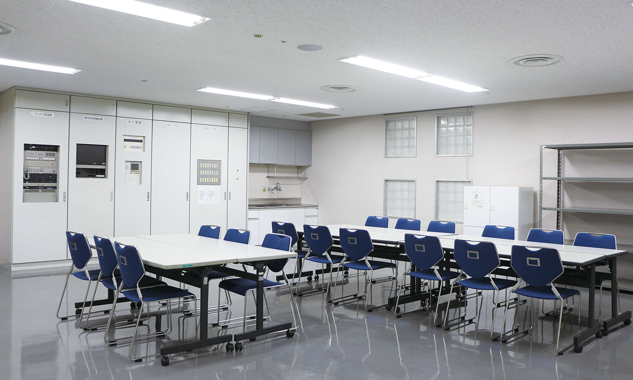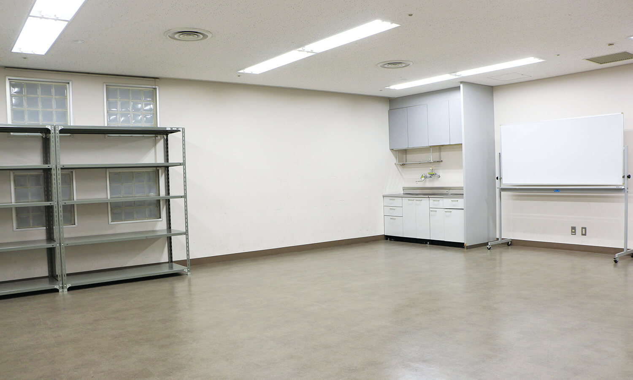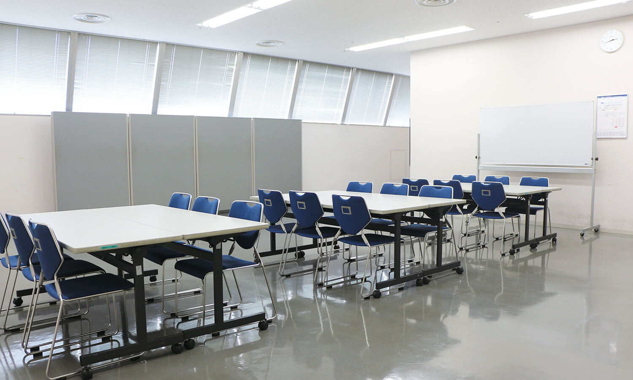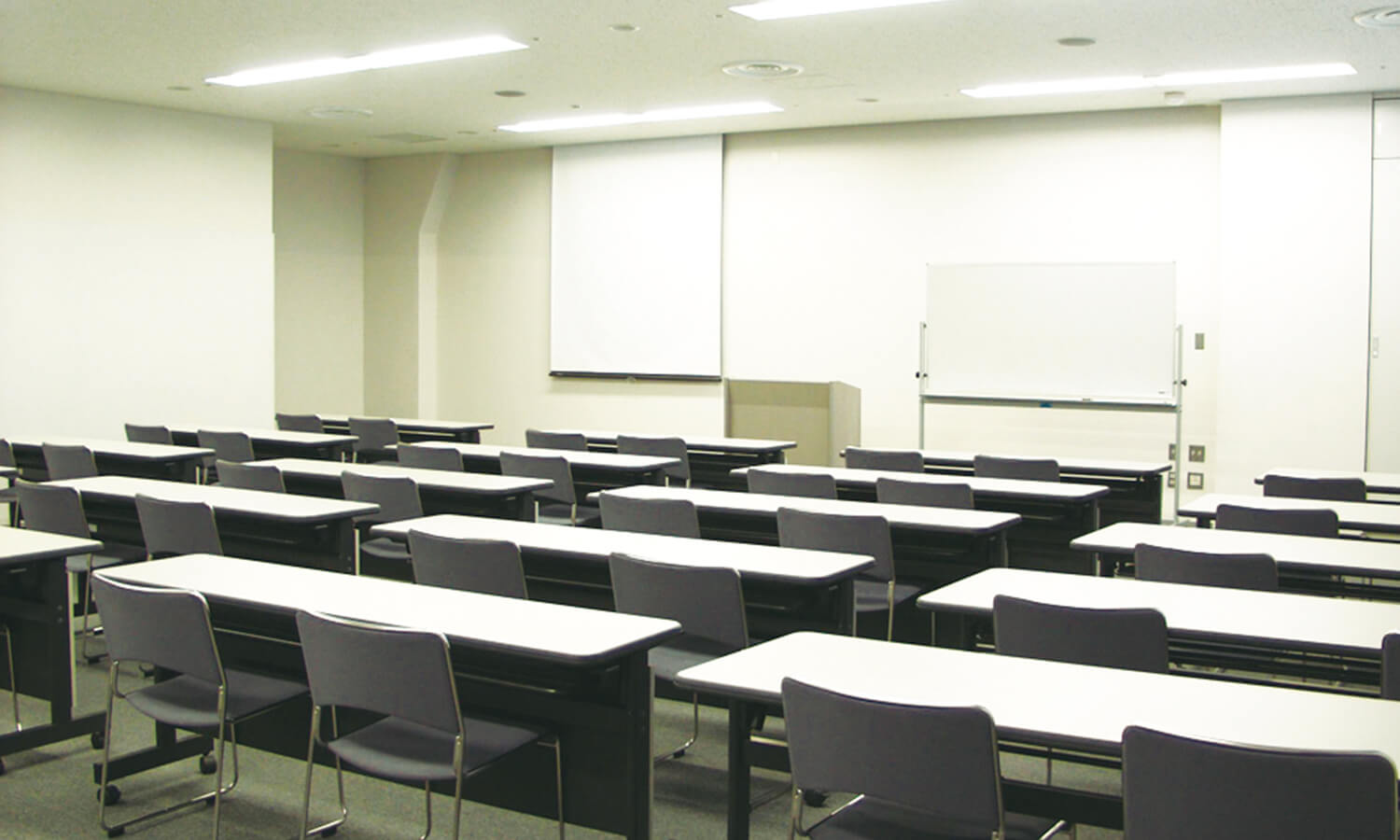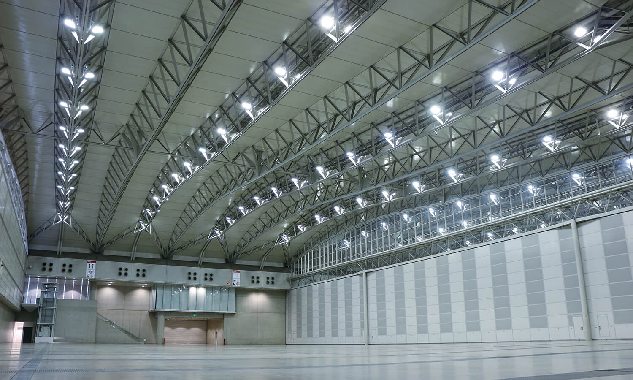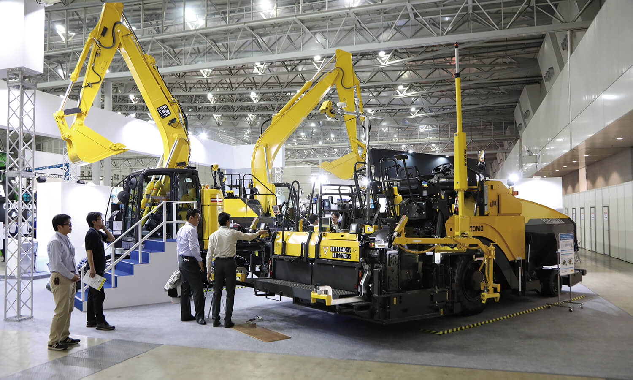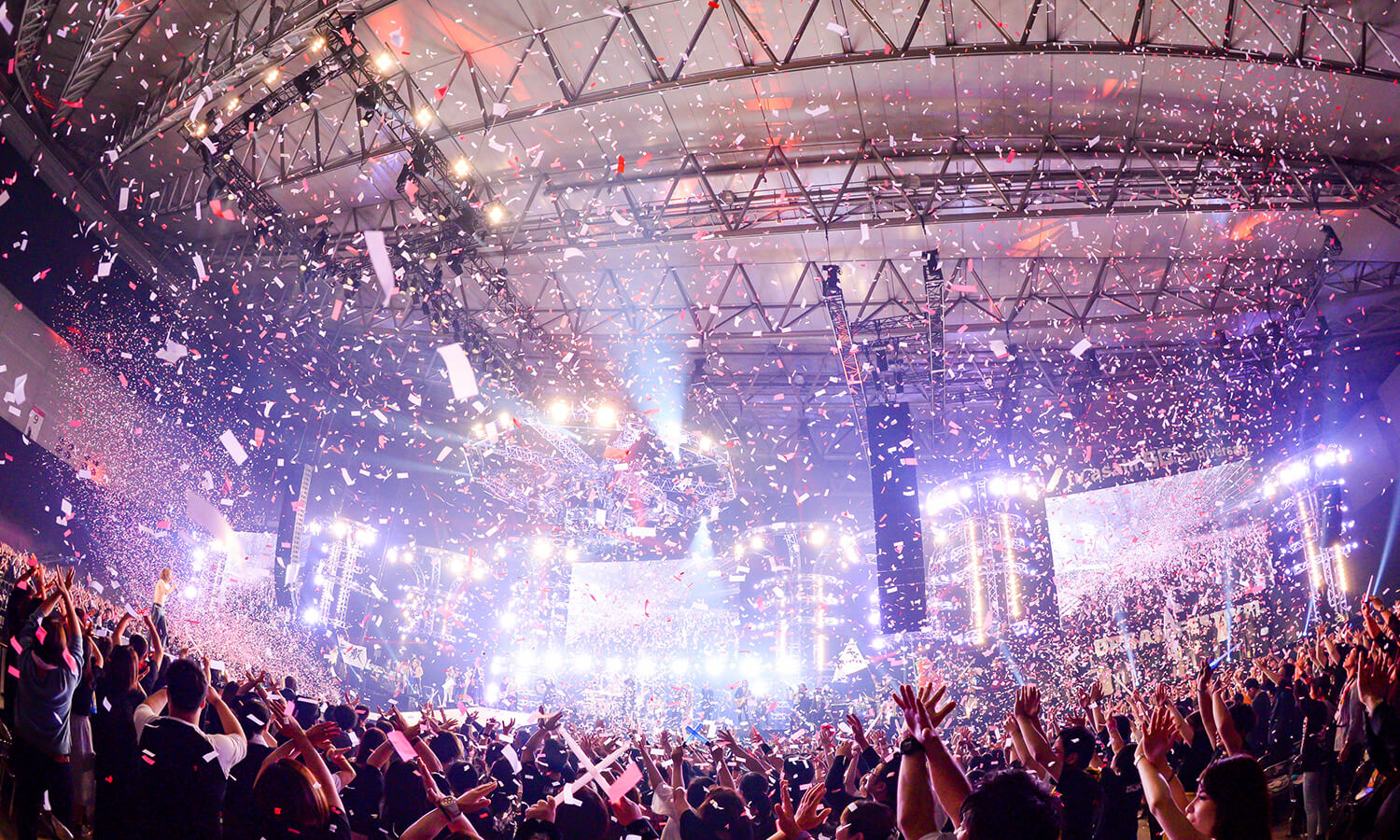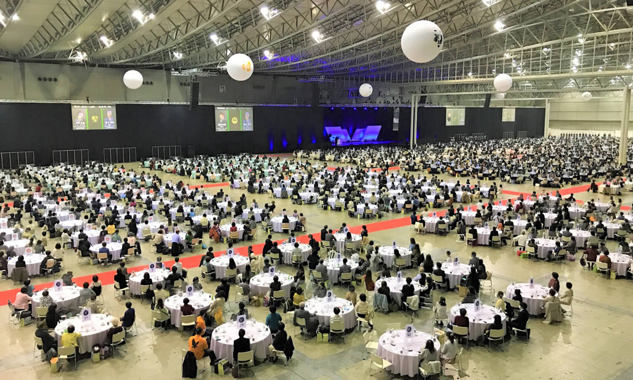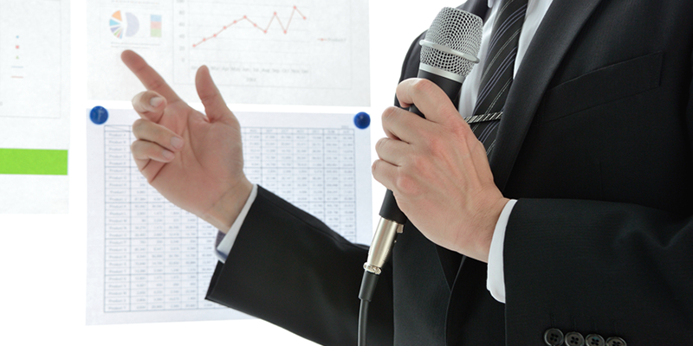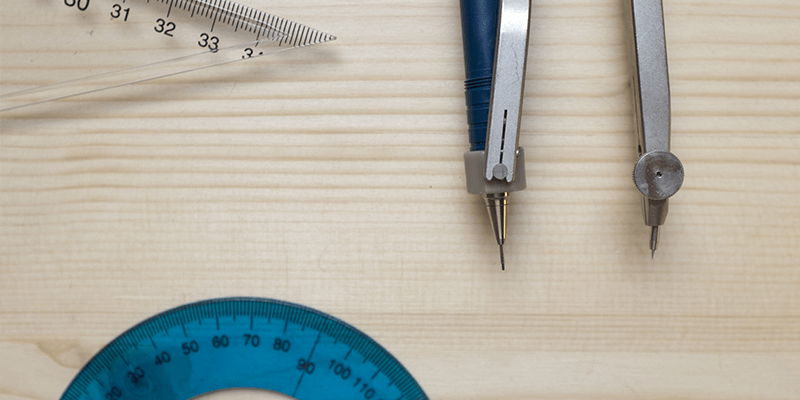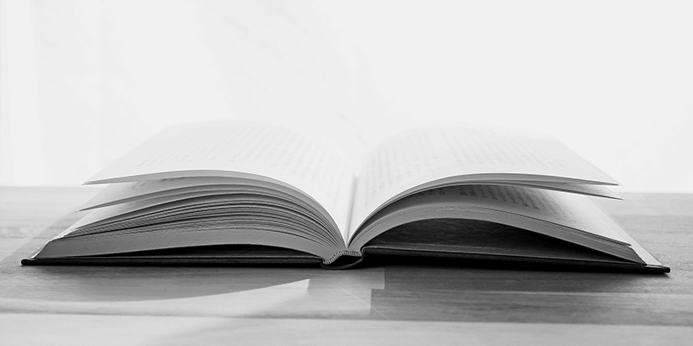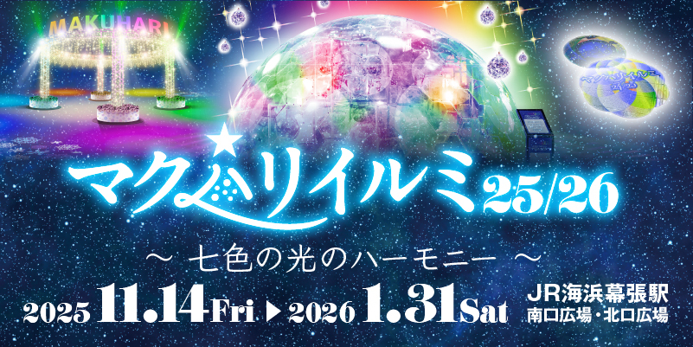Facility overview
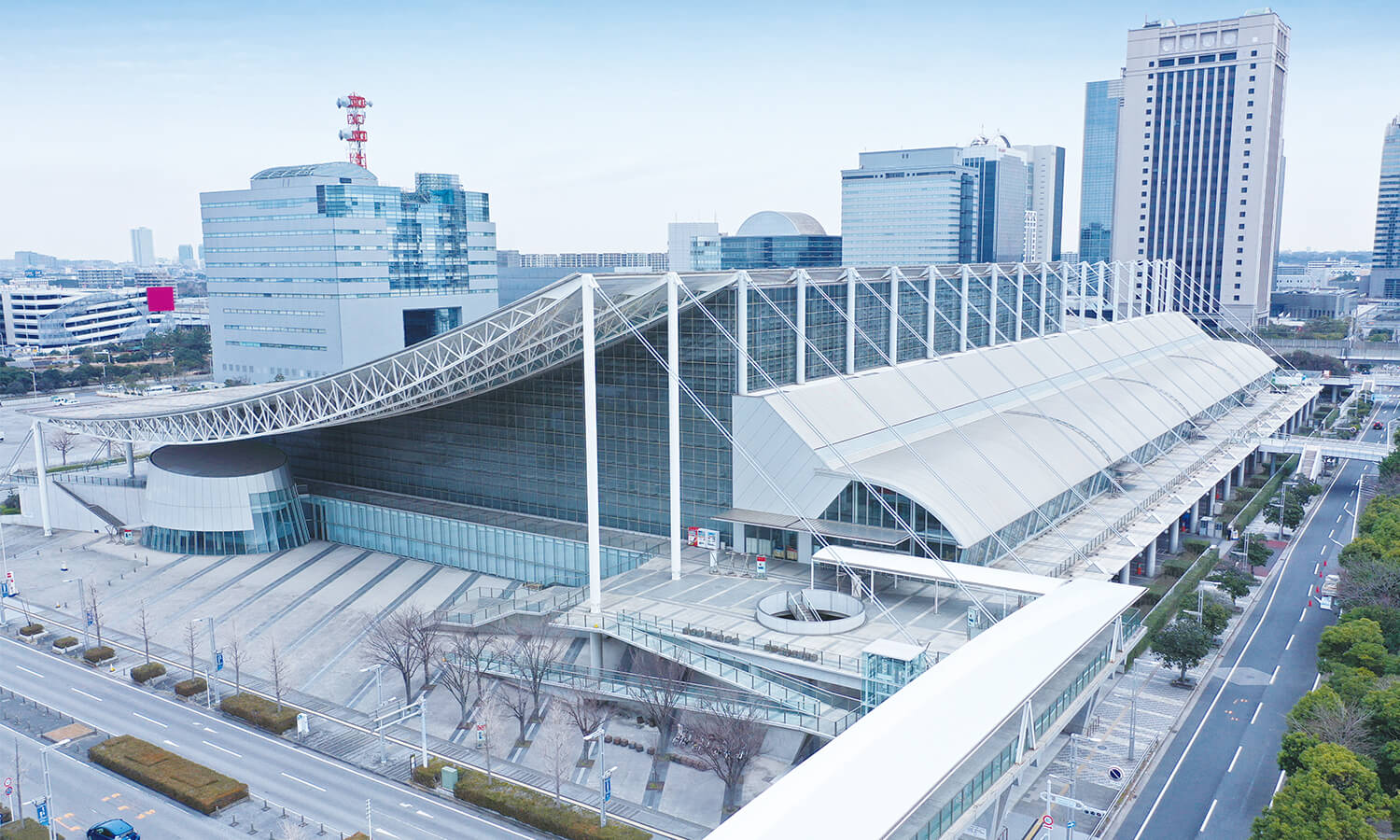
International Exhibition Hall 9-11 exterior
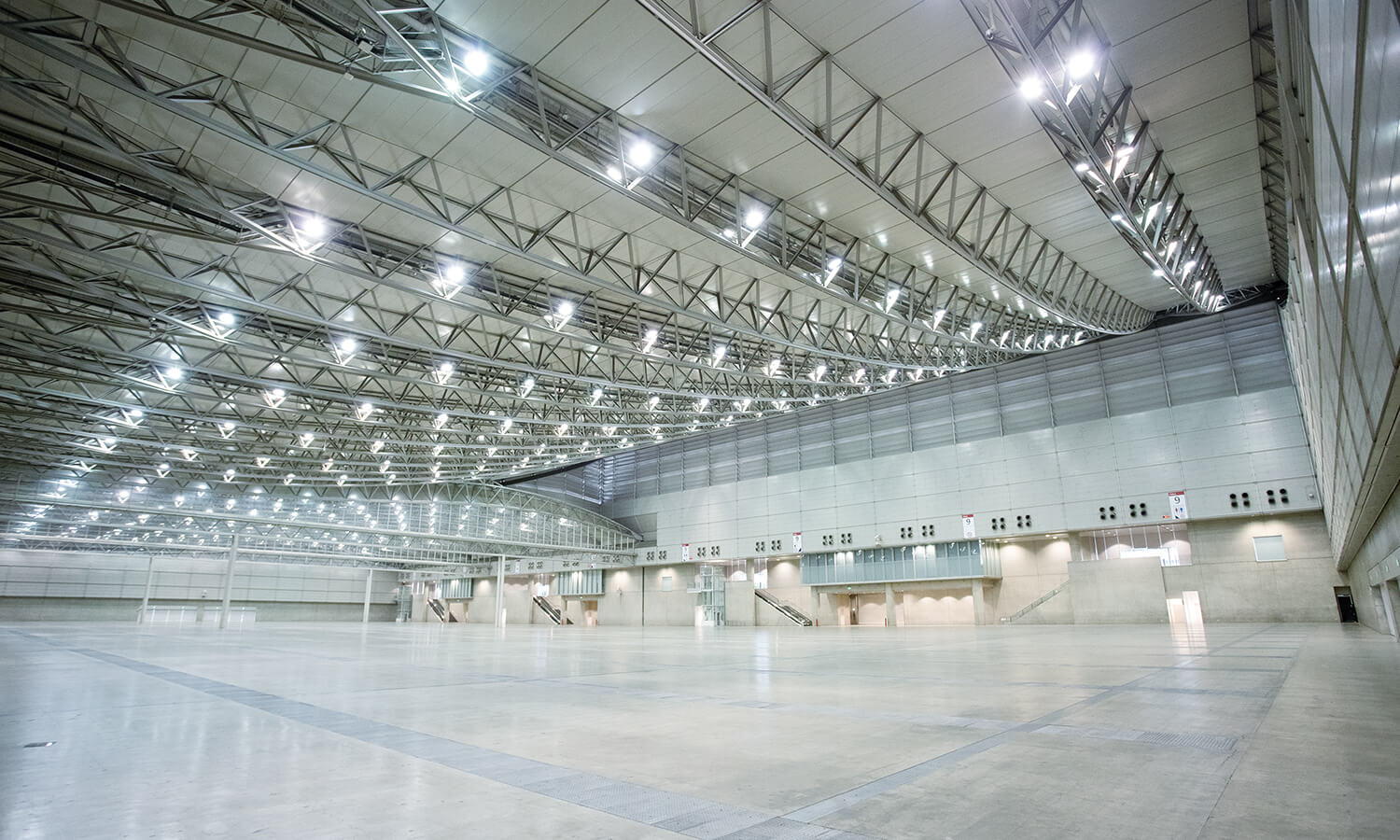
International Exhibition Hall 9-11 Interior
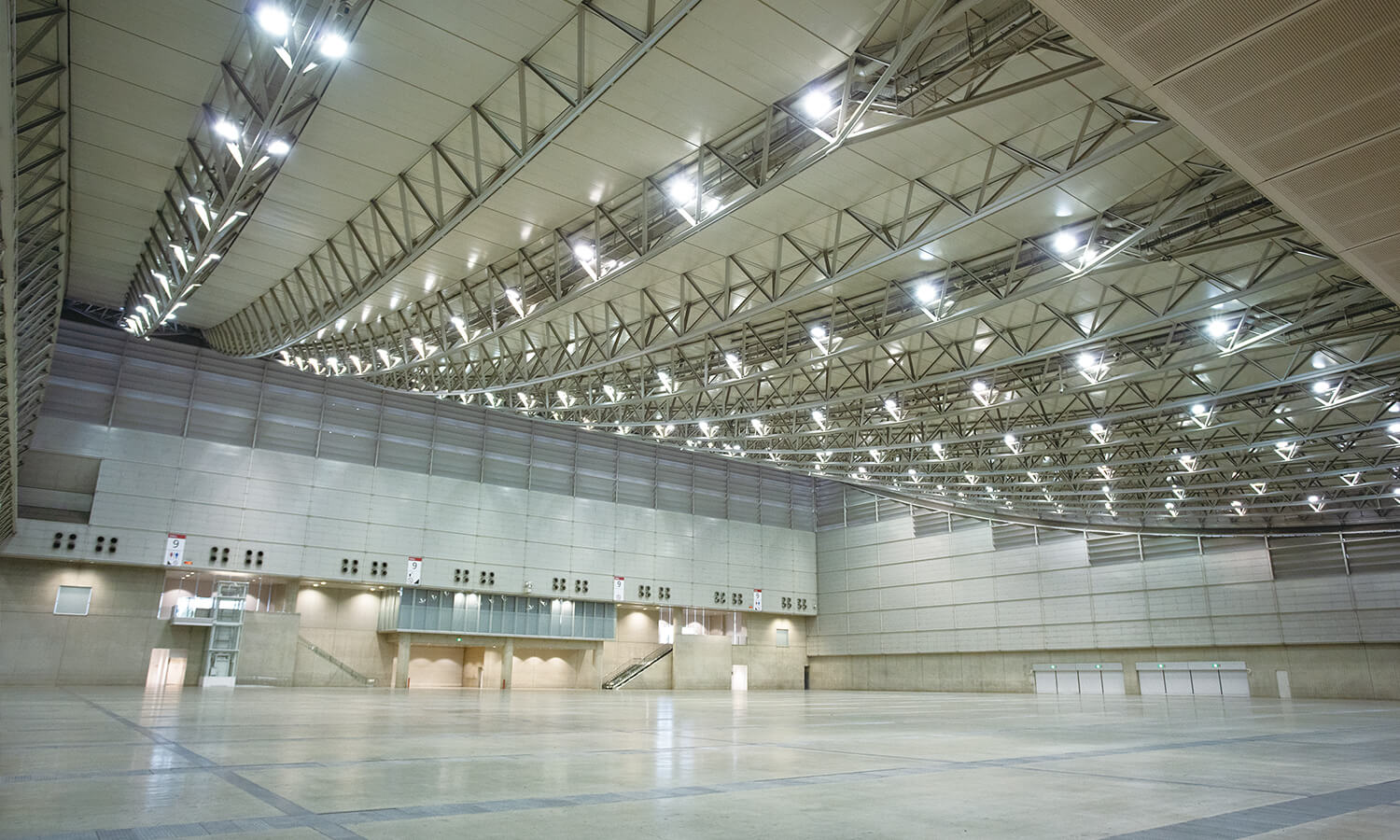
Exhibition Hall 9
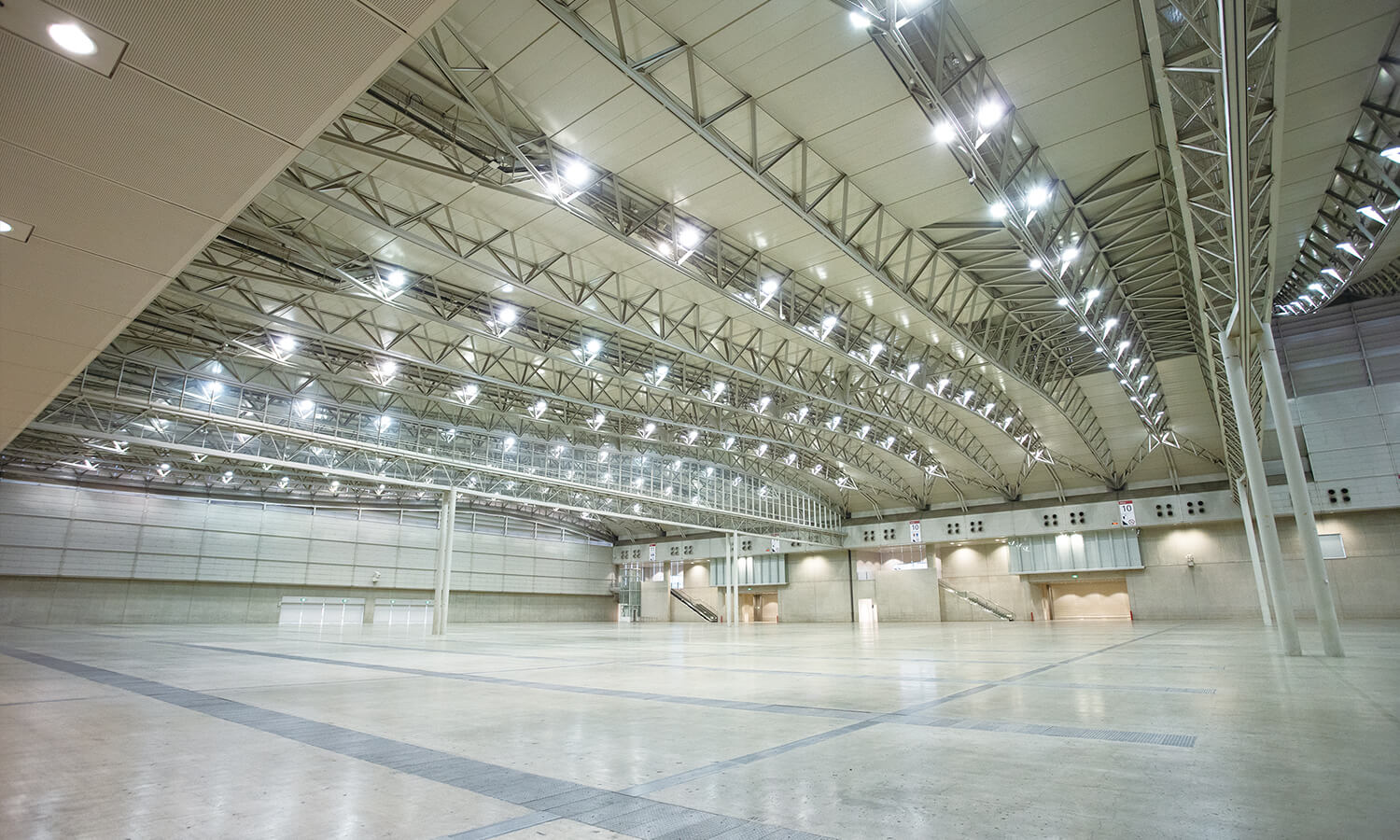
Exhibition Halls 10-11
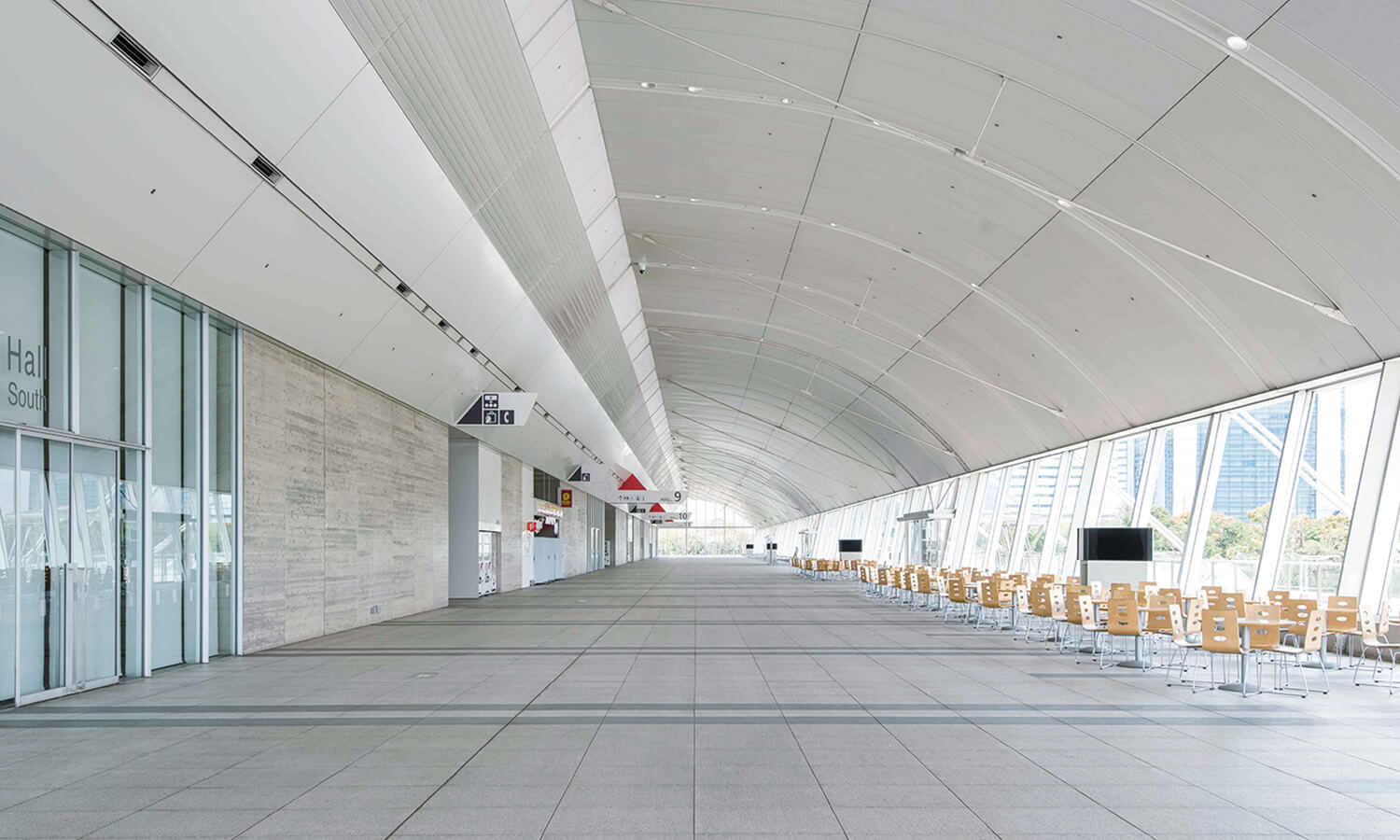
Esplanade
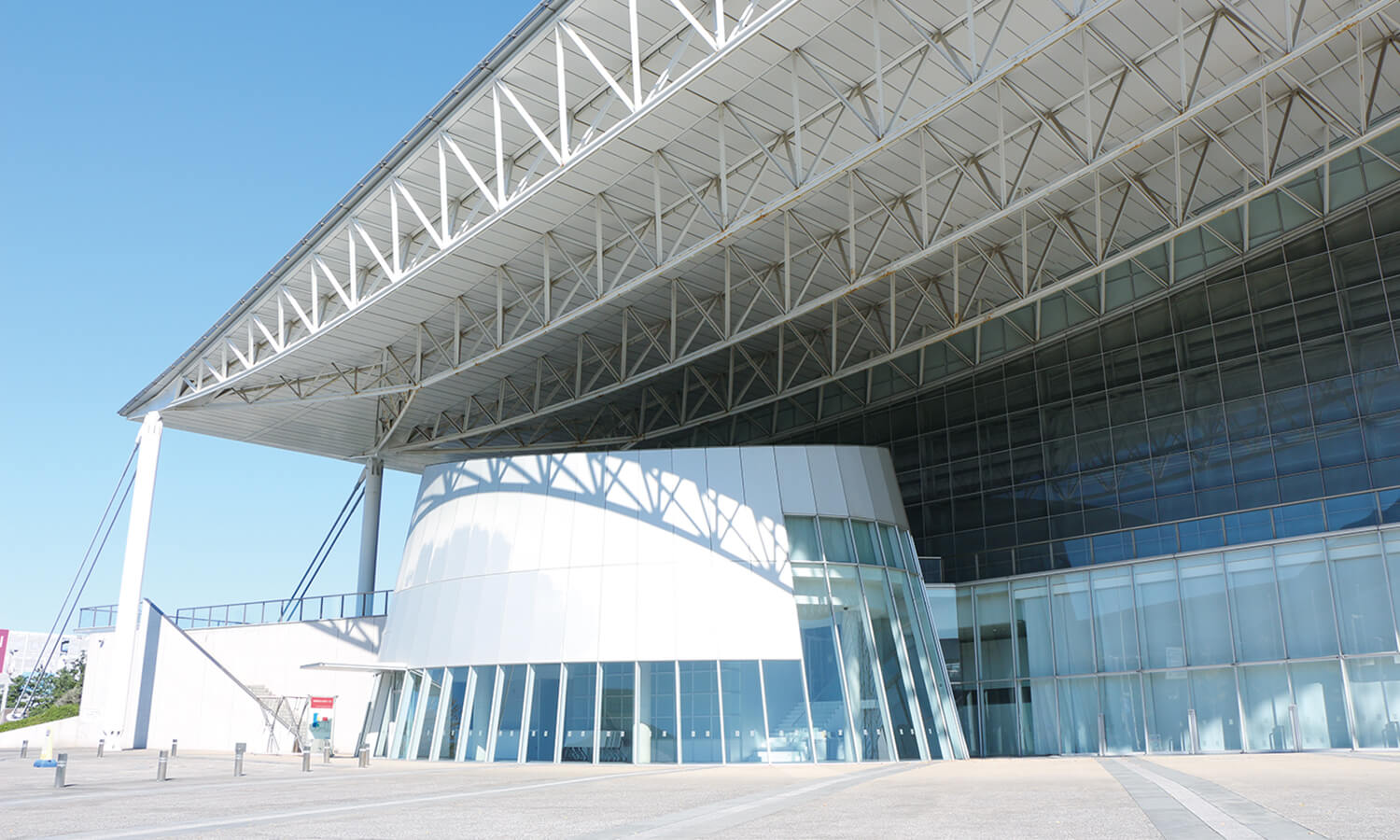
Special Meeting Room






Exhibition Hall has good accessibility that enables coordination with other facilities.
- Exhibition Hall 9-11 (18,000㎡) consists of Exhibition Hall 9 (9,000㎡), Exhibition Hall 10・11 (each 4,500㎡)
- Exhibition space suitable for heavy goods
- The 2F pedestrian overpass enables coordinated use with other facilities (Exhibition Hall 1‒8, International Conference Hall, Makuhari Event Hall)
The characteristic roof appearance of Exhibition Halls 9 to 11 is characterized by a bow-shaped roof that resembles the waves of the Sotobo and Uchibo in Chiba Prefecture.
From the 2nd floor, it is directly connected to the exhibition halls 1 to 8 of the International Exhibition Center, the fountain and the lush promenade "Messe Mall" by a total of 3 connecting bridges, and can be used integrally with other facilities of Makuhari Messe. can.
Outline
| Total floor area | 37,225㎡ |
|---|---|
| Total building area | 30,589㎡ |
| Exhibition area | 18,000㎡ (Exhibition Hall 9 : 9,000㎡ / Exhibition Hall 10・11 : each 4,500㎡) |
| Ceiling height | 16m-34m |
| Floor loading limit | Exhibition Hall 9 : 5t / ㎡ Exhibition Hall 10・11 : 3t / ㎡ |
| Hall Demensions (wall core) | Exhibition Hall 9: ength (east to west) 96m, width (north to south) 96m / hall Exhibition Hall 10・11: length (east to west) 96m, width (north to south) 48m / each hall |
Facilities
| Underfloor pits facilities | (Electricity, Temporary Phone Lines, Cable TV Lines, Gas, Water Supply / Drainage) |
|---|---|
| Broadcasting equipment, Lighting switches | Organizerʼs room of each hall |
| Average illumination | 500Lx or more in hall All rooms 400Lx or more |
| Exhibition Hall 9: | Organizerʼs Room 68㎡, Multipurpose Room 65㎡, 81㎡, Conference Room 83㎡, 124㎡, 86㎡, Meeting Room 130㎡ |
| Exhibition Hall 10: | Organizerʼs Room 87㎡, Multipurpose Room 87㎡, Conference Room 85㎡, Meeting Room 130㎡ |
| Exhibition Hall 11: | Organizerʼs Room 92㎡, Multipurpose Room 92㎡, Conference Room 85㎡, Meeting Room 130㎡ |
| Special Meeting Room | 176㎡ |
| Wi-Fi | available |
floor map

Virtual walk
International Exhibition Hall 9-
International Exhibition Hall 11
Esplanade
Pedestrian Overpass
* The displayed image may differ from the current one. Please note.

